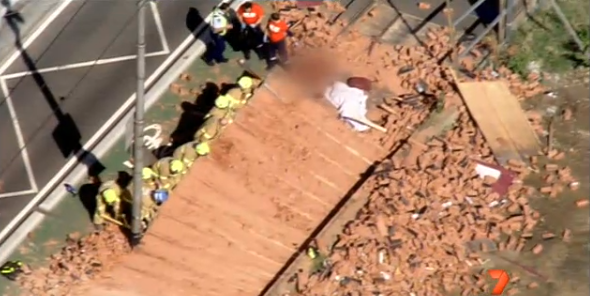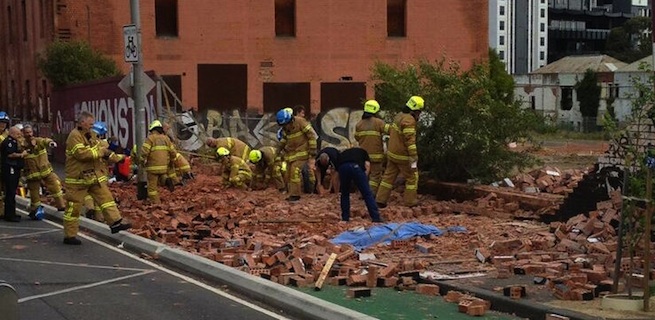 |
| Memorial tribute to the victims of the walls collapse |
 |
| Remaining concrete foundations of the masonry wall section |
The foundations left behind appear to be intact and show no signs of rotation or sinking. This could not have been a point of failure.
 |
| Structural steal support on northern end of wall where the wall remained in tact |
The Nothern end of the wall that was left standing following the accident was supported by large steel piles that edged the walls driveway opening. The integrity of this part of the wall was not compromised. It is the southern end that was the fault line and was relatively unsupported point that is of the greatest concern. The walls collapse and point of failure appears to have been located here.
 |
| Photo showing the wooden hording following the collapse |
| 2009 Google Street view of the wall prior to the installation of the recent hoarding in 2012 Click on the above photo to access Google Street view |
 |
| Typical connection detail of a hoarding board to a tubular steal pole (Photo not from the Swanston Street site) |
It is also conceivable that had the hoarding been constructed in such a way that it would not have added applied load to the wall, if it was not one piece, it may not have brought the wall down.
 |
| Debris from the hoarding left on site |
 |
| Masonry wall foundation elevation |
The absence of additional piers or lateral support to the southern end of the wall provided the weakest point of failure. If there was a return or solid bracing, as exists on the bluestone wall on Bouverie Street end of the site, then the wall could have withstood the live load forces that were applied.
According to the City of Melbourne Construction Management Plan Guidelines:
Item 4.1 Hoardings - General Requirements
..
Hoarding screens must be constructed of closely boarded timber or plywood between 1.8m to 2.4m in height to secure a building site and form a barrier against noise, dust and debris. Chain wire and corrugated iron fences are considered unsuitable for this purpose.
Hoardings are to be designed to withstand wind loads to AS 1170.2 with
counterweights as necessary to prevent overturning. In addition
hoardings adjoining excavations are to be designed to withstand a
lateral line load of 0.75 kN/m applied at a height of 1 metre from the
base and suitably guarded by barriers to prevent vehicular impact.
Hoardings and barricades must be in good condition, free from graffiti and maintained to the satisfaction of the Council. They should be painted in a uniform colour preferably white
Online commentator Butterpaper also suggests that the existence and location of three story container stack used for advertising the site project may have deflected the 76Km winds recorded on the day concentrating the winds force at the weakest point on the wall and hoarding structure, the southern edge of the masonry wall
Link: For more analysis on the wall's history and its collapse by Butterpaper



1 comment:
You are right. The fact that the hoarding was fixed to the wall without a break joint would have added pressure and leverage magnifying the wind load placed on the unsupported masonry wall.
There was inadequate lateral support to the structure.
This should have been identified by the City of Melbourne who should have inspected the site as part of the building site permit process.
The hoarding on the western wall is stronger construction and had solid support, but it also has a large span that is unsupported. Ideally there should be support bracing every 5-10 meters.
The fact that the plywood hoarding was fixed to the brick masonry wall without lateral support on the southern edge most likely was the cause of the walls collapse.
The previous hoarding was a separate unit and as such allowed for independent movement.
The increase in height is another factor that would have contributed to the walls collapse.
The design and engineering of the hoarding needs to be inspected and subject to a thorough review and engineering wind load testing to determine if it met industry standards set down for the City of Melbourne.
I hope the owner, developer, engineers and city council have good insurance cover as the underwriters could conceivably not pay out in what will be a very expensive law suit and compensation claim against all parties involved. Watch them run for cover and avoid owning up to their responsibility. Shares in the project site will undoubtedly be effected.
Post a Comment